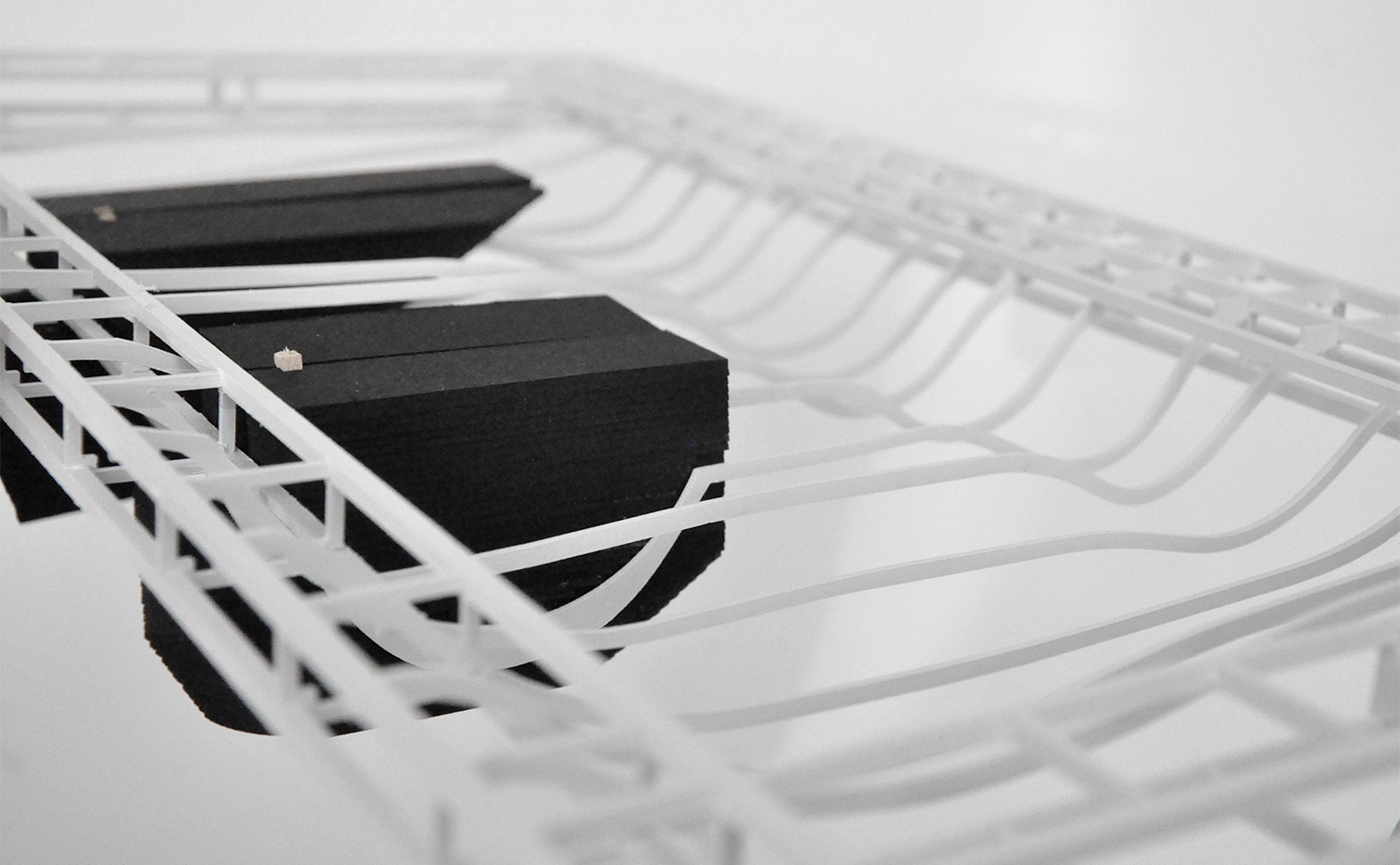Morphosis
An exploration of formal characteristics transferring from one architecture to another. What defines the boundaries between two forms? How can one retain its formal individuality while coexisting with another?
The project is a parking structure with an office space. The building is divided into three programmatic sections: the parking, the general office and the collective office space. The formal and directional qualities vary in each section within the building. One section defines the other: Verticality creates verticality, irregularity creates irregularity.
Cars and pedestrians are divided into separate circulation paths: The former one being located on the back facade, and the latter one in the four corners of the building and within the structural cable system above.
A proposal for a parking structure / office building in Culver City, CA (2015). In collaboration with Kai Chi Chiu.


